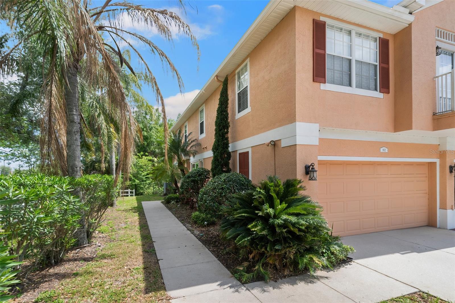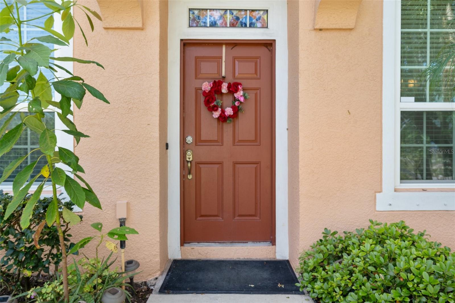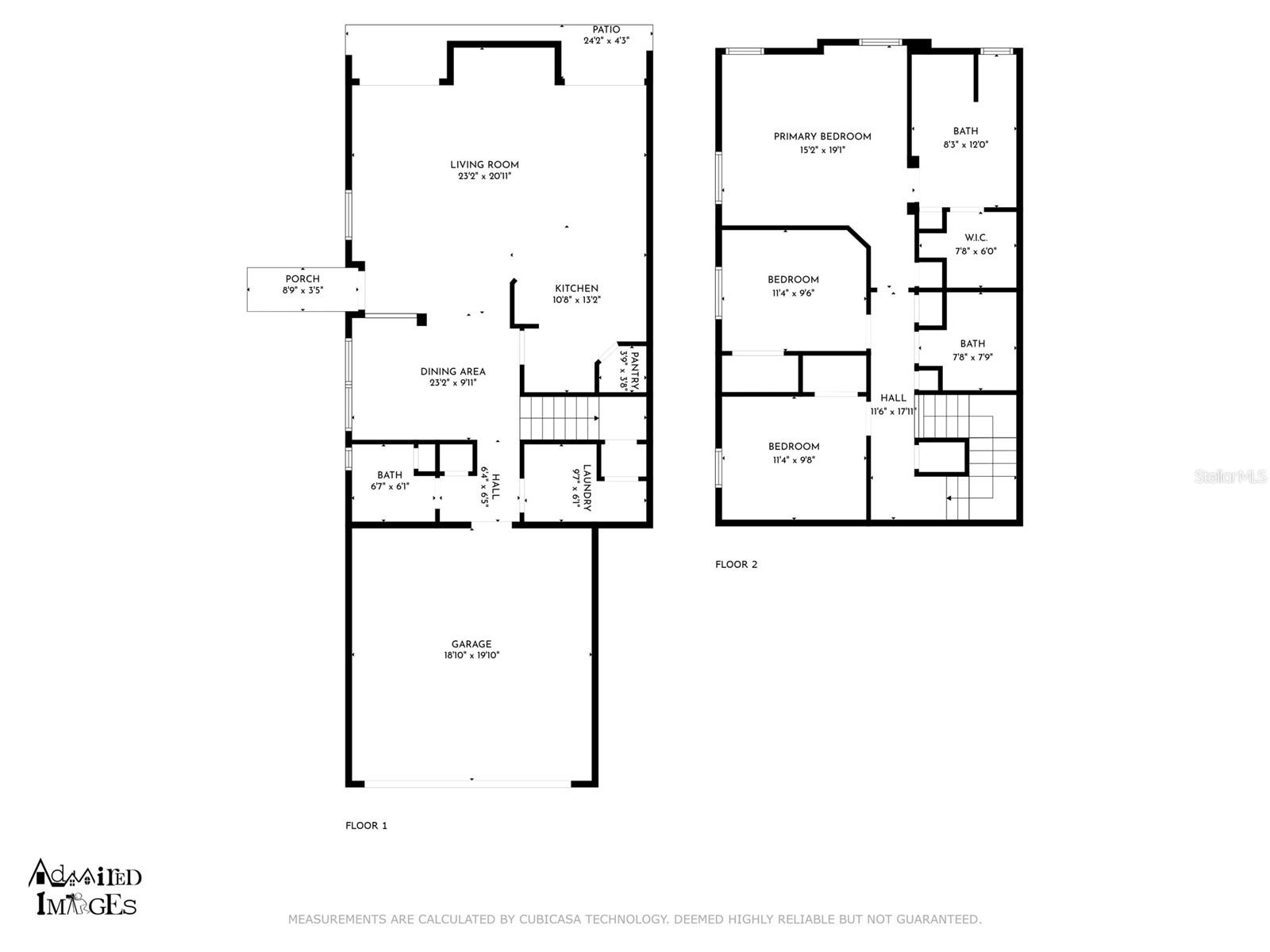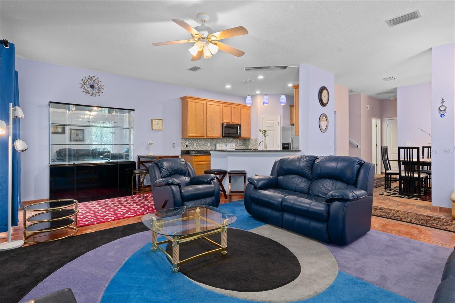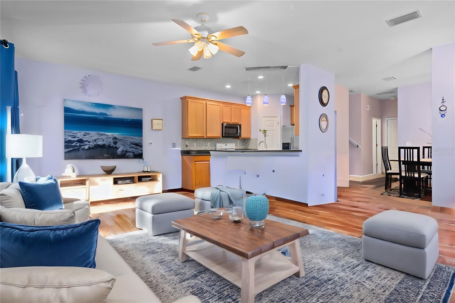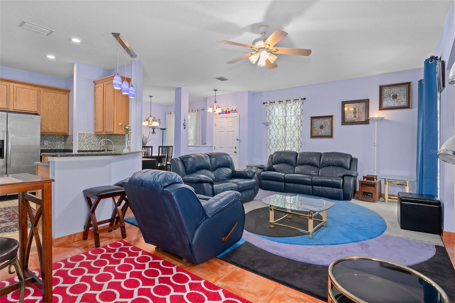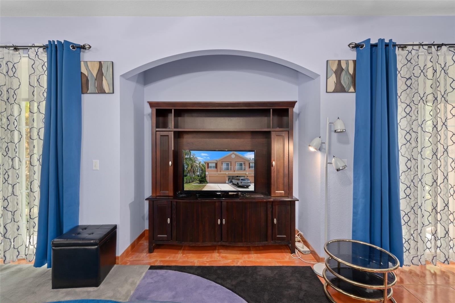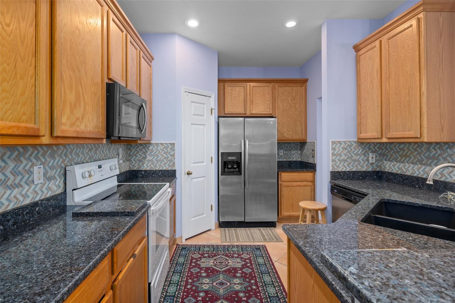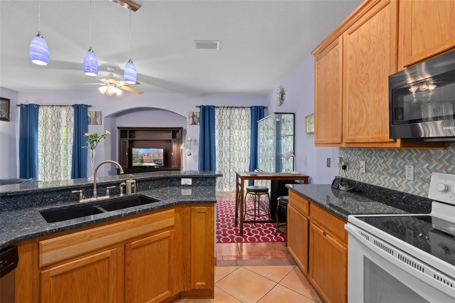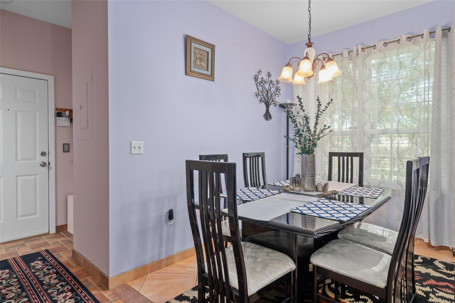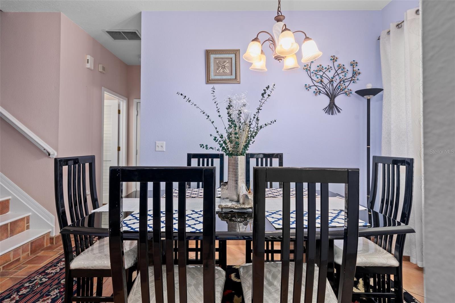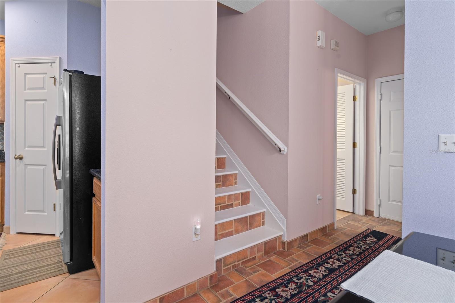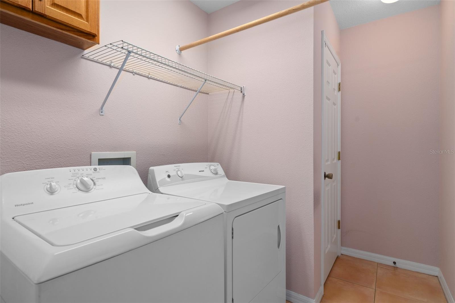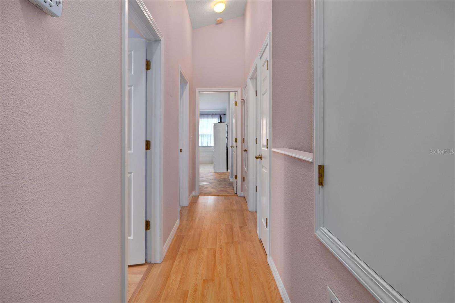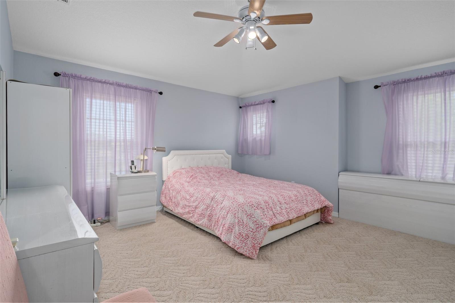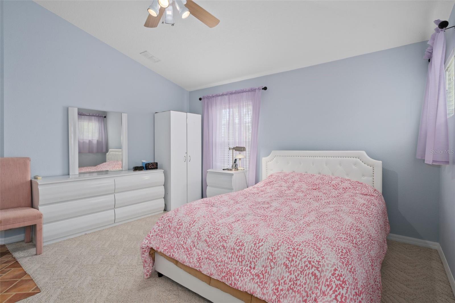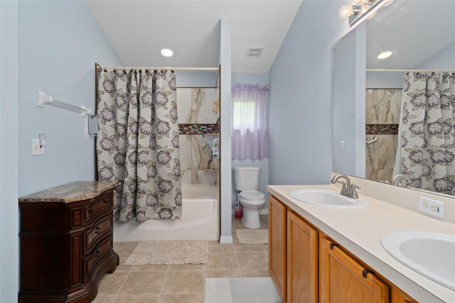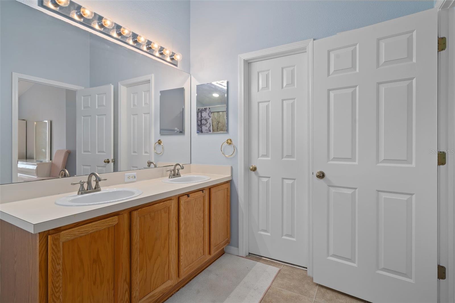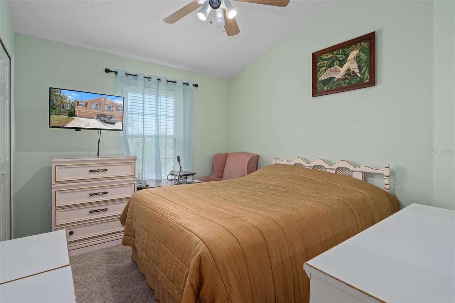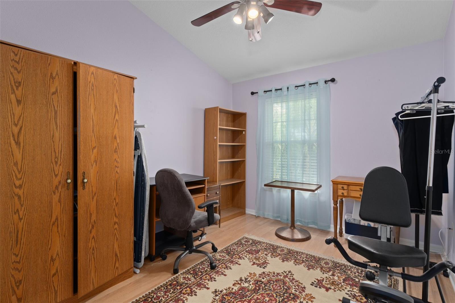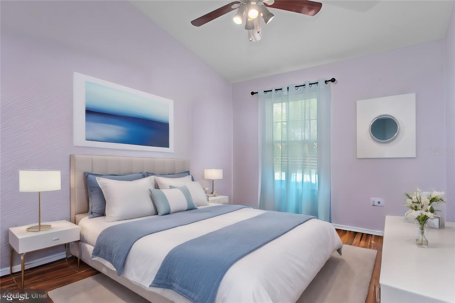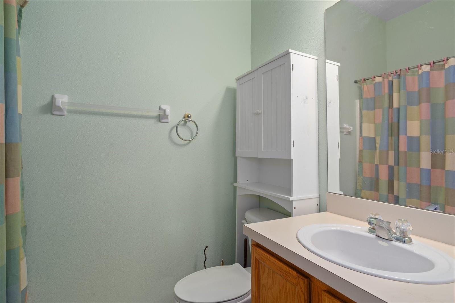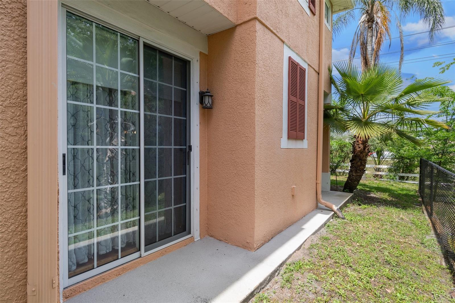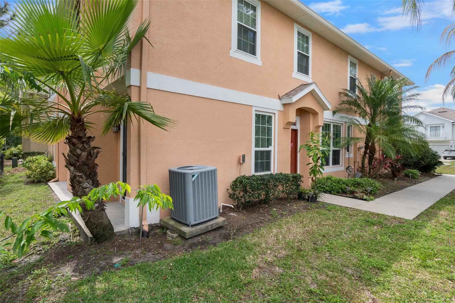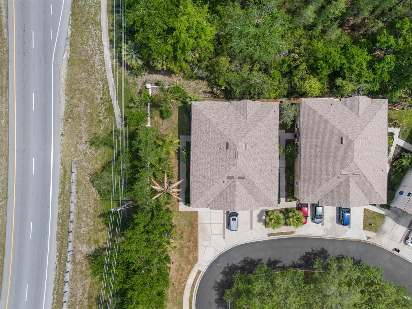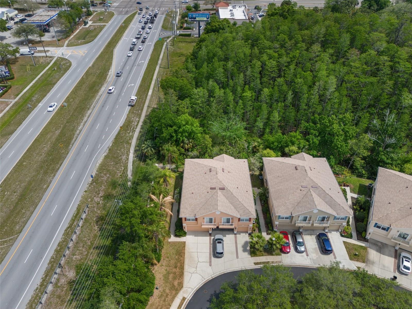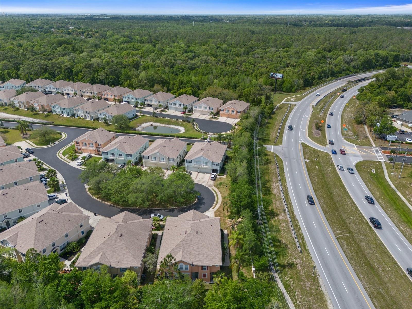8612 Great Egret Trace 8612, NEW PORT RICHEY, FL 34653
Contact Sabrin Baker
Schedule A Showing
Request more information
- MLS#: T3515441 ( Residential )
- Street Address: 8612 Great Egret Trace 8612
- Viewed: 241
- Price: $290,000
- Price sqft: $137
- Waterfront: No
- Year Built: 2005
- Bldg sqft: 2123
- Bedrooms: 3
- Total Baths: 3
- Full Baths: 2
- 1/2 Baths: 1
- Garage / Parking Spaces: 2
- Days On Market: 530
- Additional Information
- Geolocation: 28.2375 / -82.6724
- County: PASCO
- City: NEW PORT RICHEY
- Zipcode: 34653
- Subdivision: Little Creek
- Building: Little Creek
- Elementary School: Deer Park
- Middle School: River Ridge
- High School: River Ridge
- Provided by: TROPIC SHORES REALTY
- Contact: Kevin Baker
- 800-775-1302

- DMCA Notice
-
DescriptionOne or more photo(s) has been virtually staged. LOCATION, LOCATION, LOCATION! Private End Unit Townhome with Ample Parking in Little Creek. Discover exceptional privacy and convenience in this elegant end unit townhome, ideally situated within the secure, gated community of Little Creek. Its prime location in the neighborhood provides enhanced privacy, allowing for a tranquil and secluded living experience, while the extended driveway offers generous space for multiple vehicles, perfect for families or entertaining guests. Step inside to an open concept first floor featuring a spacious living and dining area, a fully equipped kitchen with a breakfast bar, a convenient half bath, and a laundry room, all showcasing ceramic tile flooring, with sliding glass doors from the living room leading to a private patio surrounded by lush greenery, creating your own serene outdoor retreat. Upstairs, the expansive primary bedroom boasts a vaulted ceiling and an en suite bathroom, with two additional sizable bedrooms and a shared bathroom providing comfortable accommodations for family or visitors. Residents of Little Creek enjoy access to a refreshing community swimming pool and the convenience of a maintenance free lifestyle, as the HOA covers complete exterior maintenance, including paint, roof, lawn care, water, sewer, and trash services. Perfectly positioned near a wealth of amenities, including shopping, restaurants, top rated schools like Deer Park Elementary, medical centers, and parks, this luxury home offers the epitome of comfortable and luxurious living.
Buyer's Agent Commission
- Buyer's Agent Commission: 2.50%
- Paid By: Listing Broker
- Compensation can only be paid to a Licensed Real Estate Broker
Property Location and Similar Properties
Features
Appliances
- Dishwasher
- Dryer
- Electric Water Heater
- Microwave
- Range
- Refrigerator
- Washer
- Water Softener
Association Amenities
- Pool
Home Owners Association Fee
- 330.00
Home Owners Association Fee Includes
- Pool
- Maintenance Structure
- Maintenance Grounds
- Sewer
- Trash
- Water
Association Name
- REA Property Management
Association Phone
- (727) 477-2993
Builder Name
- DR Horton
Carport Spaces
- 0.00
Close Date
- 0000-00-00
Cooling
- Central Air
Country
- US
Covered Spaces
- 0.00
Exterior Features
- Sidewalk
- Sliding Doors
Flooring
- Carpet
- Ceramic Tile
Garage Spaces
- 2.00
Heating
- Central
High School
- River Ridge High-PO
Insurance Expense
- 0.00
Interior Features
- Ceiling Fans(s)
Legal Description
- LITTLE CREEK PB 51 PG 086 LOT 157 OR 9151 PG 1185 Assessed in Section 11
- Township 26 South
- Range 16 East of Pasco County
- Florida
Levels
- Two
Living Area
- 1686.00
Middle School
- River Ridge Middle-PO
Area Major
- 34653 - New Port Richey
Net Operating Income
- 0.00
Occupant Type
- Owner
Open Parking Spaces
- 0.00
Other Expense
- 0.00
Parcel Number
- 11-26-16-0100-00000-1570
Parking Features
- Driveway
- Off Street
Pets Allowed
- Breed Restrictions
- Yes
Property Condition
- Completed
Property Type
- Residential
Roof
- Shingle
School Elementary
- Deer Park Elementary-PO
Sewer
- Public Sewer
Tax Year
- 2023
Township
- 26
Unit Number
- 8612
Utilities
- Cable Connected
- Electricity Connected
- Sewer Available
View
- Trees/Woods
Views
- 241
Virtual Tour Url
- https://www.propertypanorama.com/instaview/stellar/T3515441
Water Source
- Public
Year Built
- 2005
Zoning Code
- MPUD



